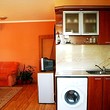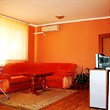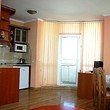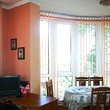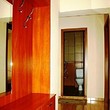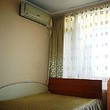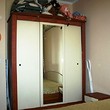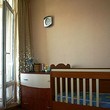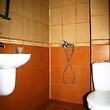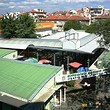Это предложение о еще одной новой квартире для продажи, с площадью 71 кв м, расположенной в приморском городе Бургас.
Предлагаемая квартира состоит из прихожей, просторной солнечной гостиной с французскими окнами, кухни, уголка с письменным столом, одной спальни, ванной комнаты с туалетом и большой террасы с обеих комнат. Есть возможность для второй спальни.
Квартира расположена в здании с лифтом. Оно получило Акт 16 в 2009 году полностью завершенное с роскошными общими частями и поддержанным входом.
Апартамент полу-меблирован с полностью оборудованной ванной комнатой и туалетом, кухонными шкафами.
Апартамент имеет отличное расположение и представляет собой прекрасную возможность для инвестиций.

